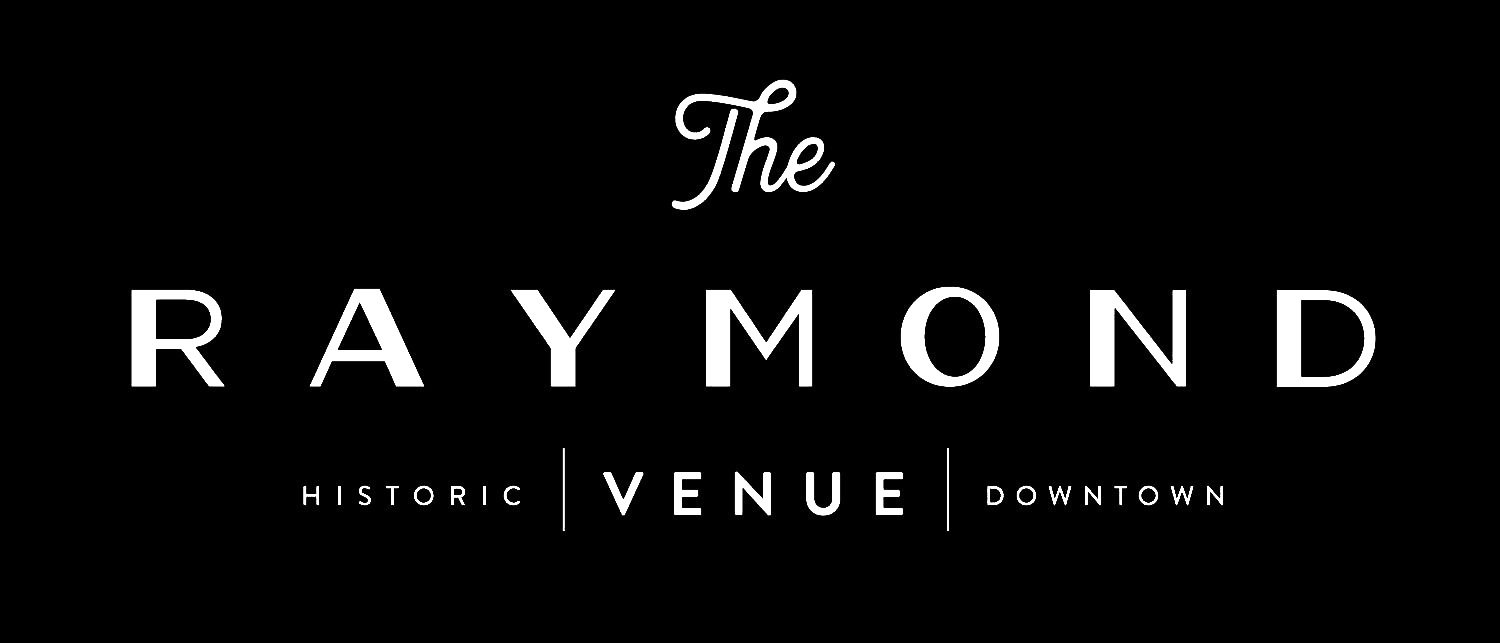Venue Measurements
-

STAGE (2 levels)
Ceiling Over Stage
Upper 12.5 x 10 ft. • 10 ft. ceiling
Lower 12.5 x 11 ft. • 11 ft. ceiling
Indoor Stage Floor
22 ft. x 12.5 ft.
-

outdoor Courtyard
39 ft. x 60 ft.
-

faux Boxwood wall
75 in. wide x 98 IN. long
-

Outdoor Arbor
8ft. x 8ft. sq. columns
-

outdoor Brick Aisle
6 ft. width
88 Ft. & 2 in. (not including circle)
116 ft. length (including circle)
-

Outdoor benches
24 Benches total (12 per side) - 1 ft wide x 12 ft long x 31.5” tall
-

Indoor Farm Tables
8 Tables total - 96” long x 33.5” wide x 31.5 “ tall
-

Bistro Tables
12 Tables total - 36” diameter round table top, 42” tall
standing room for 4 people
black stretchy 120" table cloths provided, size takes a 120” round table cloth (table cloths pictured are rentals)
-

60" round tables
13 Total tables - 60” diameter round table top, 28.75” tall
room for 8 seats
takes a 120” round table cloth (table cloths pictured are rentals)
-

48" Round Tables
8 Total tables - 48” diameter round table top, 28.75” tall
room for 6 seats
takes a 108” - 120” round table cloth (table cloths pictured are rentals)

